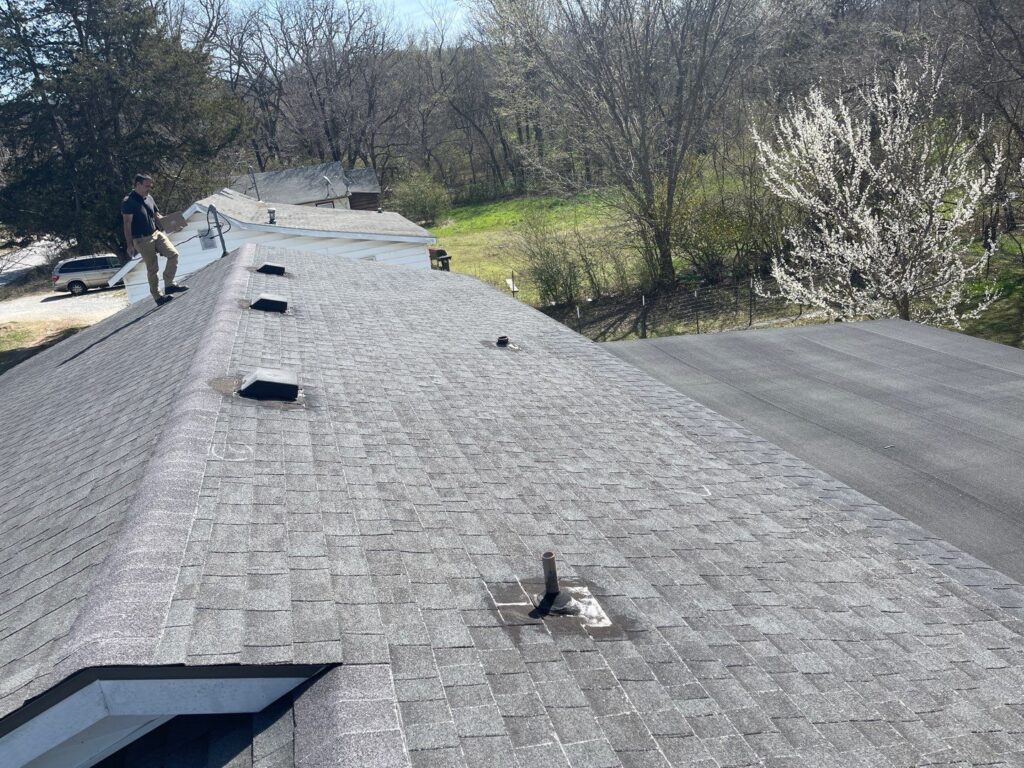Optimizing Roof Performance Through Effective Ventilation
Roof ventilation is an essential but often overlooked component of a high-performing roofing system. It influences energy efficiency, indoor comfort, and the lifespan of roofing materials. In climates like Denver, where winters are cold and summers bring high UV exposure, the need for precise attic airflow is non-negotiable. We design every roofing system with ventilation as a core performance factor—not an optional upgrade.
The Role of Ventilation in Seasonal Temperature Control
Unventilated or poorly ventilated attics can trap heat during the summer, causing attic temperatures to exceed 150°F. This intense heat radiates into living spaces, straining HVAC systems and increasing cooling costs. During winter, insufficient ventilation leads to uneven attic temperatures, which cause snow to melt and refreeze at the roof’s edge, forming destructive ice dams.
Balanced ventilation allows heat to escape in summer and keeps attics cool enough in winter to reduce ice formation. Effective systems consistently maintain roof deck temperatures within acceptable ranges year-round, protecting both energy efficiency and roofing materials.
Moisture Management: Preventing Hidden Structural Damage
Everyday household activities like cooking, showering, and laundry release moisture into the air, which naturally rises into the attic. Without ventilation, this humidity condenses on cold surfaces, saturating insulation and causing wood rot, mold, and mildew.
Proper ventilation exhausts moist air before it can condense. Intake vents—typically soffit vents—draw in dry air, while exhaust vents—such as ridge, gable, or turbine vents—expel humid air. This cycle maintains a dry attic environment, critical for structural integrity and air quality.
Extending Roof Lifespan by Reducing Material Stress
Excessive heat and moisture accelerate the breakdown of roofing materials. Asphalt shingles exposed to continuous high temperatures may curl, crack, or blister. Wood decking and rafters may warp, delaminate, or rot when exposed to trapped moisture. Even synthetic underlayments degrade faster in improperly ventilated attics.
Ventilation dramatically slows these processes. By regulating temperature and humidity levels, it protects the entire roofing assembly from early deterioration. For homeowners in Denver, where UV exposure and snow load combine for year-round roof stress, ventilation directly translates to savings by delaying roof replacements.
Types of Roof Ventilation Systems
We evaluate the architecture of each home to determine the optimal mix of ventilation components. The following systems form the foundation of proper attic airflow:
Ridge Vents
Installed along the roof’s peak, ridge vents provide continuous airflow along the attic’s highest point. Paired with soffit vents, they create a convection-driven system that exhausts hot air efficiently.
Soffit Vents
Located under the eaves, soffit vents serve as intake points, allowing cool outside air to enter the attic. These vents are essential to creating the push-pull effect necessary for steady airflow.
Gable Vents
Mounted at the ends of the attic, gable vents provide lateral cross-ventilation. While not as effective as ridge-and-soffit systems in modern roof design, they supplement airflow in older structures.
Turbine Vents
Wind-driven turbine vents use kinetic energy to extract hot air from attics. In areas with consistent breezes, they offer a cost-effective, mechanical-free solution.
Powered Attic Fans
Electric or solar attic fans provide forced ventilation in situations where passive airflow is inadequate. These are useful for large or complex roof structures where natural convection is limited.
Calculating Ventilation Needs Based on Roof Area
The International Residential Code (IRC) recommends 1 square foot of ventilation for every 150 square feet of attic space, split evenly between intake and exhaust. However, in homes with vapor barriers, this requirement drops to 1:300.
We calculate net free ventilation area (NFVA) to ensure code compliance and system balance. Incorrect ratios can lead to backdrafts or stale zones, defeating the purpose of the ventilation system altogether.
Common Ventilation Issues That Undermine Roof Systems
- Blocked soffit vents from insulation, nests, or debris halt air intake and compromise the entire system.
- Mixed systems (e.g., combining ridge vents with gable vents) can short-circuit airflow, causing stagnant areas.
- Improper fan placement may create negative pressure zones that draw conditioned air from the home rather than expelling attic heat.
We diagnose and correct these issues with detailed airflow analysis and thermal imaging to identify underperforming areas.
Benefits of Optimized Roof Ventilation for Denver Homes
- Lower energy costs due to reduced reliance on cooling systems
- Fewer ice dams and related water damage during snow-heavy months
- Extended roofing material life through reduced thermal cycling and moisture buildup
- Improved indoor air quality and reduced mold risk
- Stronger warranty coverage from many roofing material manufacturers, who require adequate ventilation for validity
Our roofing systems are built to handle Denver’s unique challenges—from temperature swings to intense solar exposure. We incorporate smart ventilation into every roofing installation and upgrade.
Partnering with Local Experts for Smart Ventilation Solutions
Ventilation is not one-size-fits-all. Factors like roof pitch, attic volume, insulation type, and climate determine system design. That’s why working with a knowledgeable local contractor is crucial.
Tried and True Roofing, a roofing company in Denver, provides tailored ventilation solutions backed by deep expertise in our region’s weather patterns and building codes. Whether you’re building new or upgrading an existing system, we integrate performance-driven airflow into every project.
Conclusion
Ventilation is the backbone of every durable, efficient roofing system. By controlling heat and moisture, it protects the integrity of the roof structure, lowers energy costs, and improves indoor comfort. Roofers in Denver must design with altitude, UV exposure, and snowfall in mind—making precision ventilation a top priority. Through calculated airflow strategies and balanced systems, we build roofs that last longer, perform better, and defend your home against every season.


